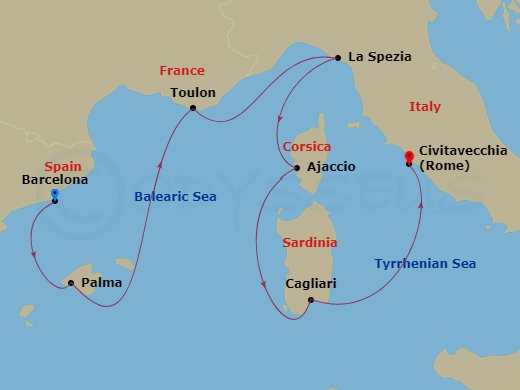
- Ports: Barcelona/Rome (Civitavecchia)
- Cruise Line: Virgin Voyages
- Ship: Scarlet Lady
- Depart Date: 11/03/2024
- Nights: 11
- Offer ID: 1514981

11-night Barcelona To Civitavecchia
Virgin Voyages: Scarlet Lady

Mega RockStar Quarters Massive Suite
Category SM
Deck 15 - View Deckplan
Square Footage: 2,147 sq. ft.

Mega RockStar Quarters Fab Suite
Category SF
Deck 15 - View Deckplan
Square Footage: 950 sq. ft.

Mega RockStar Quarters Posh Suite
Category SP
Deck 15 - View Deckplan
Square Footage: 833 sq. ft.

Mega RockStar Quarters Gorgeous Suite
Category SG
Deck 15 - View Deckplan
Square Footage: 570 sq. ft.

RockStar Quarters Brilliant Suite
Category SB
Deck 14 - View Deckplan
Square Footage: 482 sq. ft.

RockStar Quarters Cheeky Corner Suite - Biggest Terrace
Category SCB
Deck 14 - View Deckplan
Deck 13 - View Deckplan
Deck 12 - View Deckplan
Square Footage: 615-753 sq. ft.

RockStar Quarters Cheeky Corner Suite - Even Bigger Terrace
Category SCE
Deck 11 - View Deckplan
Deck 10 - View Deckplan
Square Footage: 615-753 sq. ft.

RockStar Quarters Cheeky Corner Suite - Pretty Big Terrace
Category SCP
Deck 9 - View Deckplan
Deck 8 - View Deckplan
Square Footage: 615-753 sq. ft.

RockStar Quarters Seriously Suite
Category SS
Deck 12 - View Deckplan
Square Footage: 352 sq. ft.

RockStar Quarters Sweet Aft Suite - Biggest Terrace
Category SAB
Deck 14 - View Deckplan
Deck 13 - View Deckplan
Deck 12 - View Deckplan
Square Footage: 416-558 sq. ft.

RockStar Quarters Sweet Aft Suite - Even Bigger Terrace
Category SAE
Deck 11 - View Deckplan
Deck 10 - View Deckplan
Square Footage: 416-558 sq. ft.

RockStar Quarters Sweet Aft Suite - Pretty Big Terrace
Category SAP
Deck 9 - View Deckplan
Deck 8 - View Deckplan
Square Footage: 416-558 sq. ft.
Mega Rock Star Lock-It-In-Rate Guarantee
Category MZ
Rock Star Lock-It-In-Rate Guarantee
Category RZ

Ltd View Sea Terrace Lock It In Rate Guarantee
Category TZ

XL Sea Terrace Stateroom
Category TX
Deck 14 - View Deckplan
Deck 13 - View Deckplan
Deck 12 - View Deckplan
Deck 11 - View Deckplan
Deck 10 - View Deckplan
Deck 9 - View Deckplan
Deck 8 - View Deckplan
Square Footage: 225-265 sq. ft.

Central Sea Terrace Stateroom
Category TC
Deck 14 - View Deckplan
Deck 13 - View Deckplan
Deck 12 - View Deckplan
Deck 11 - View Deckplan
Deck 10 - View Deckplan
Deck 9 - View Deckplan
Deck 8 - View Deckplan
Square Footage: 225-265 sq. ft.

The Sea Terrace Stateroom
Category TR
Deck 14 - View Deckplan
Deck 13 - View Deckplan
Deck 12 - View Deckplan
Deck 11 - View Deckplan
Deck 10 - View Deckplan
Deck 9 - View Deckplan
Deck 8 - View Deckplan
Square Footage: 225-265 sq. ft.

Ltd View Sea Terrace Stateroom
Category TL
Deck 8 - View Deckplan
Square Footage: 225-265 sq. ft.

Sea View Lock it In Rate Guarantee
Category VZ

Solo Sea View Stateroom
Category V1
Deck 12 - View Deckplan
Deck 9 - View Deckplan
Square Footage: 130-190 sq. ft.

The Sea View Stateroom
Category VW
Deck 12 - View Deckplan
Deck 11 - View Deckplan
Deck 10 - View Deckplan
Deck 9 - View Deckplan
Deck 5 - View Deckplan
Square Footage: 130-190 sq. ft.

Insider Lock it In Rate Guarantee
Category IZ

Solo Insider Stateroom
Category I1
Deck 14 - View Deckplan
Deck 13 - View Deckplan
Deck 12 - View Deckplan
Deck 11 - View Deckplan
Deck 8 - View Deckplan
Deck 5 - View Deckplan
Square Footage: 105-177 sq. ft.

The Insider Stateroom
Category IN
Deck 14 - View Deckplan
Deck 13 - View Deckplan
Deck 12 - View Deckplan
Deck 11 - View Deckplan
Deck 10 - View Deckplan
Deck 9 - View Deckplan
Deck 5 - View Deckplan
Square Footage: 105-177 sq. ft.

Social Insider Stateroom
Category I4
Deck 5 - View Deckplan
Square Footage: 105-177 sq. ft.
